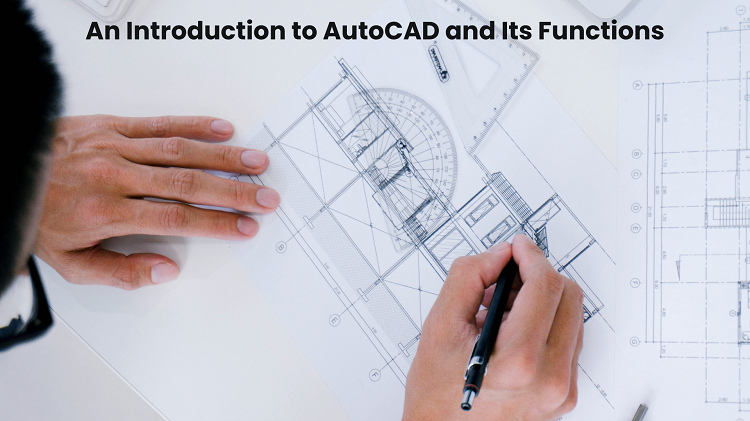An Introduction to AutoCAD and Its Functions
AutoCAD is the gold standard in CAD (Computer-Aided Design) programs and is credited for altering how architects, engineers, and designers approach their work. Although AutoCAD has been around since 1982, its steady development has made it a vital tool for professionals in a variety of fields.
In this blog, we will examine some of the design possibilities that arise after taking an AutoCAD Course, attempt to answer the questions, “What is AutoCAD?” and “How can I put AutoCAD to use?”, and walk you through some of AutoCAD’s more interesting features.
Table of Contents
A Quick Introduction to AutoCAD
Autodesk’s Automatic Computer-Aided Design (AutoCAD) is a very effective software. At its most fundamental level, AutoCAD is a tool that is used to create 2D and 3D drawings and designs. Its usefulness goes well beyond the boundaries of architecture and design into engineering, interior design, and other areas.
Key Functions and Features
- 2D Drafting: Initially, 2D drafting was AutoCAD’s primary focus. Users can create precise, detailed drawings thanks to its assortment of sketching and editing tools. AutoCAD simplifies the creation of a wide variety of drawings, including floor layouts, electrical diagrams, and schematics.
- 3D Modelling: AutoCAD has progressed through time, allowing more intricate 3D models. It made it feasible to create complex three-dimensional models, and it made such models easier to make. Now, engineers and architects have the tools to build realistic models of intricate systems.
- Parametric Design: Using AutoCAD’s parametric design feature, you can establish connections between components such that modifications made to one automatically update the others. Using this feature, the design process can be streamlined, and errors reduced.
- Collaboration Tools: Teamwork is crucial in today’s interconnected world. Team members in various locations can collaborate in real-time using AutoCAD thanks to its cloud-based collaboration technologies.
- Customisation: AutoCAD’s customisable features allow each user to make the application useful in their own context. Customising your own tool palettes, commands, and templates is a great way to cut down on wasted time and crank out more work.
- 3D Printing Support: AutoCAD has included features that make it compatible with 3D printing as demand for the technology grows. Designers can save time and effort in transitioning their digital concepts into physical prototypes.
Applications of AutoCAD
AutoCAD has numerous applications in a variety of fields:
- Architecture: The architecture industry relies on AutoCAD to draw plans, develop 3D models, and do pre-construction visualisation.
- Engineering: Using AutoCAD for structural design, mechanical drawings, and simulations guarantees accuracy and efficiency in engineering projects.
- Interior Design: The interior design business relies heavily on AutoCAD for drafting floor plans, selecting furniture, and creating photorealistic 3D representations of completed projects.
- Product Design: AutoCAD’s ability to quickly and accurately create 3D models and prototypes is a major boon to those working in product design.
- Landscaping: Landscape architects use AutoCAD to draft plans for outdoor spaces, including things like walkways, water features, and plant life.
The Importance of an AutoCAD Course
Learning AutoCAD is a must if you want to be successful in a design-related career. These courses will instruct you in every facet of AutoCAD, equipping you with highly sought-after skills in the job market. Designers of all experience levels could benefit from taking an AutoCAD course to hone their craft and keep up with technological advances in the field.
Proven Strategies for Mastering AutoCAD
The value of attending an AutoCAD course has been proved; now, let’s examine methods for maximising your learning.
- Practice Regularly: Experience is the key to mastery; thus, regular practice is required. Regular practice sessions will help you become more proficient with AutoCAD.
- Stay Up to Date: AutoCAD is constantly being developed and updated with new capabilities. It’s crucial to use the most current version and features to stay competitive in the employment market.
- Learn Keyboard Shortcuts: Using the keyboard shortcuts in AutoCAD will allow you to do tasks more quickly and efficiently. Mastering these time-saving techniques will help you do more in less time.
- Participate in Online Forums and Communities: Learning to use the keyboard shortcuts in AutoCAD will allow you to do tasks more quickly and efficiently. Mastering these time-saving techniques will help you do more in less time.
- Take on Real Projects: Put your knowledge of AutoCAD to good use. Having job experience is an excellent approach to boosting one’s confidence and credibility.
- Seek Professional Certification: If you want to go further in your career, consider acquiring your AutoCAD certification. It proves your competence and makes you more appealing to potential employers.
If you follow these principles, you’ll be well on your way to a prosperous career in the CAD industry and will get the most out of your AutoCAD training.
Conclusion
AutoCAD is more than just a piece of software; it’s a doorway to fresh inspiration and pinpoint accuracy in your designs. It has become the standard in many sectors because of its numerous advantageous features. Whether you’re working on the design for your dream home or the blueprint for the next big product, AutoCAD will be your dependable partner in bringing your ideas to reality. Taking an AutoCAD course is a good idea if you want to expand your horizons as an artist or designer.

