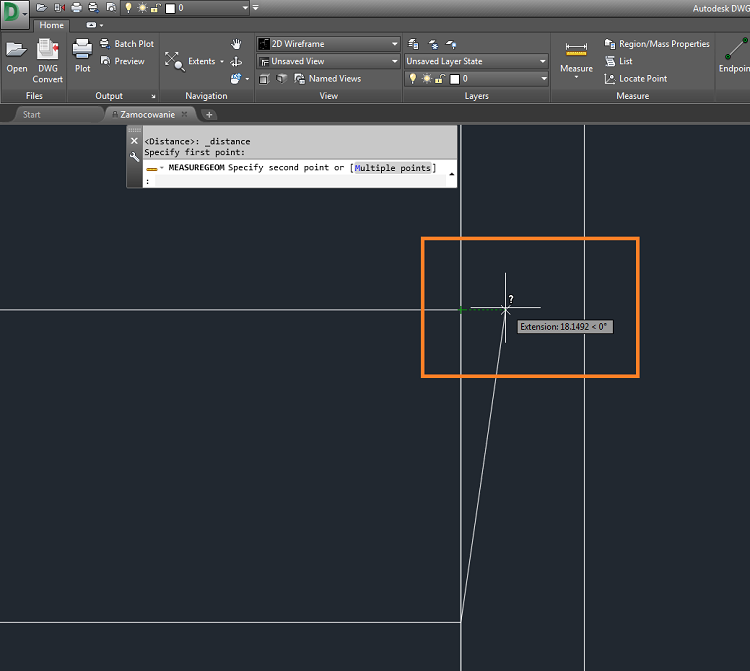What is a DWG Viewer?
The DWG Viewer is an Autodesk tool for viewing 2D / 3D files. Although there are competing products on the market in the meantime, there can be compatibility problems with viewers from other manufacturers when displaying CAD files.
CAD stands for “computer aided design”. The provider Autodesk was able to submit its own offer in this area with AutoCAD as early as 1982. DWG was developed for this purpose – it is a separate file format for Autodesk AutoCAD as well as a Special program environment. The DWG viewer is used to open all files in this format. Depending on the program version, they can also be edited. The abbreviation DWG is a short form of the English word “Drawing” for “drawing”.
Table of Contents
The DWG program environment
Due to the long development time, the DWG program environment is extremely powerful. It contains numerous functions with which users can shape, render, label, measure and of course also draw. The associated viewer has been constantly expanded and now also includes numerous other file formats such as “dwt” or “bak” or “dfx” – there was a kind of backwards movement. Due to the popularity of the DWG viewer, several other software solutions have been developed. But these also wanted to offer the possibility of processing. However, they could not use the DWG program environment because it is not open source. This created additional environments, which in turn found their way into the classic DWG viewer. Use online dwg to pdf converter to show your drawing to users who don’t have DWG-Viewer.
In fact, the DWG environment is supposed to support most of the alternatives. This means that it would also be possible to edit drawings in other formats. Because of the complex rights, this is by no means always the case. Autodesk only names the formats “dwf” and “dfx” as alternatives. If you use software other than the DWG viewer, you will encounter similar problems.
In practice it is often the case that the project participants pass on drawings to each other for further processing. This is mostly done in the DWG file format. The drawings are then called up in the drawing program for further processing or must be imported. Most CAD programs create their own data format rather than a DWG or DXF file. Therefore, when purchasing a new CAD program, the question arises whether an interface for DWG files or an interface for DXF files or an interface for both is required. The CAD programs under M4, whether M4 Personal or M4 Drafting, both have a variety of interfaces, including from and to DWG and DXF.

